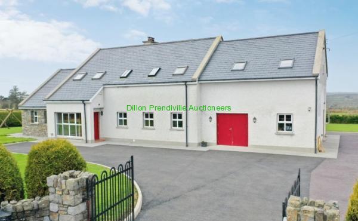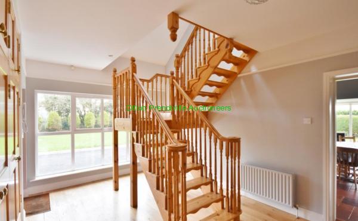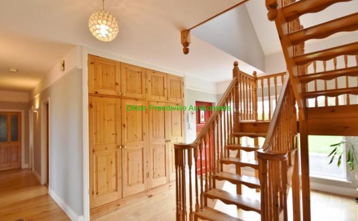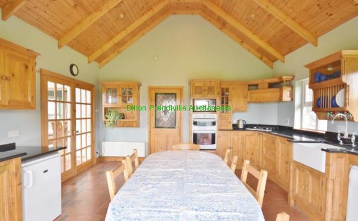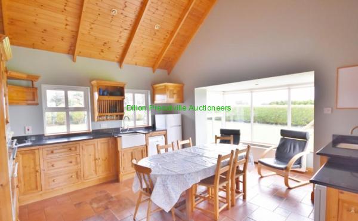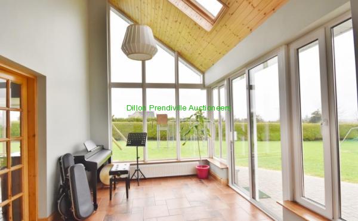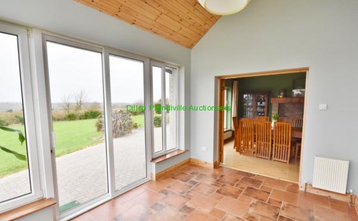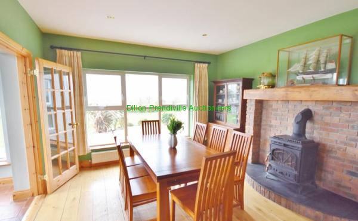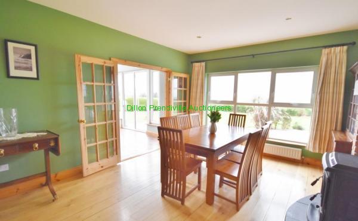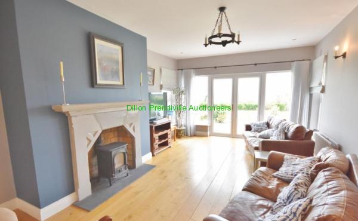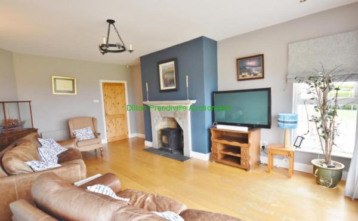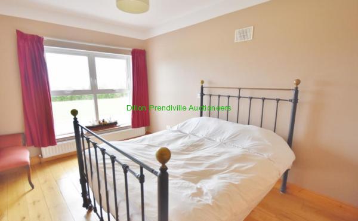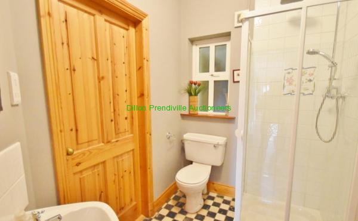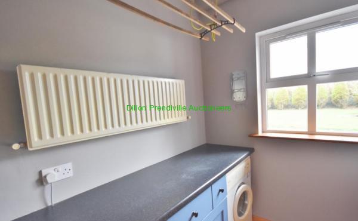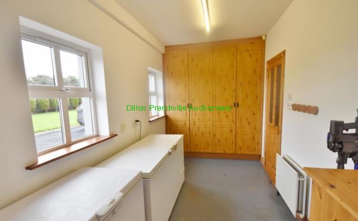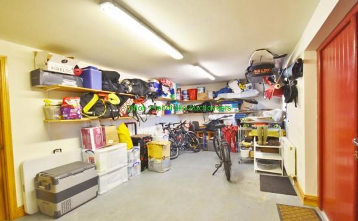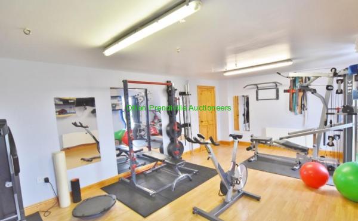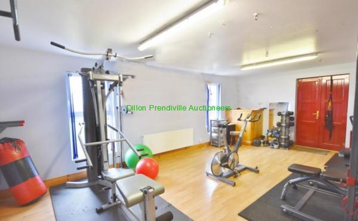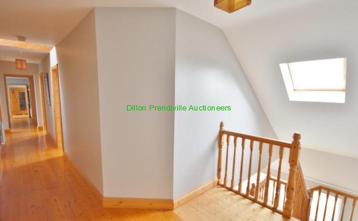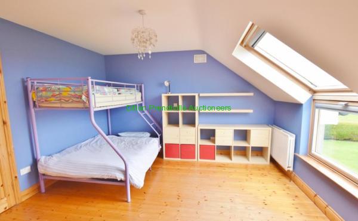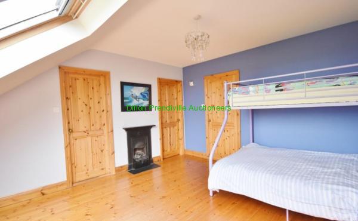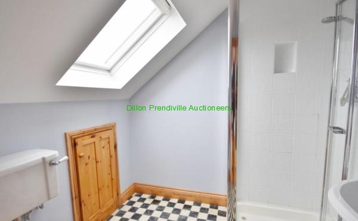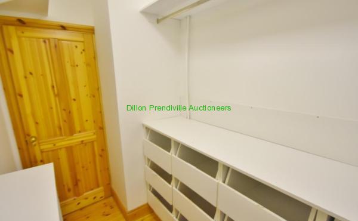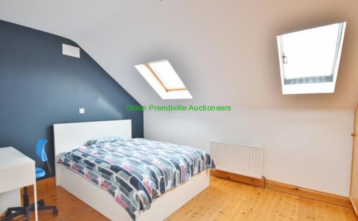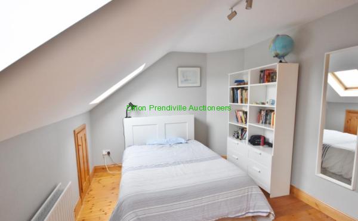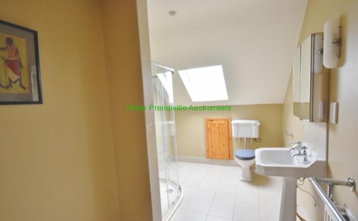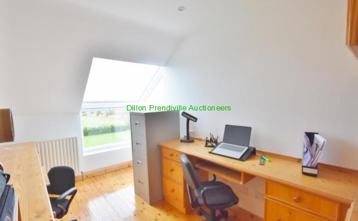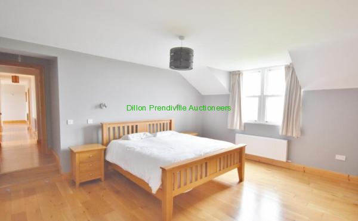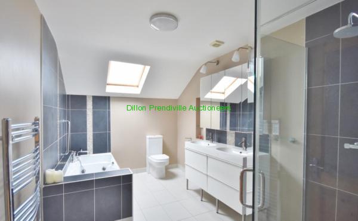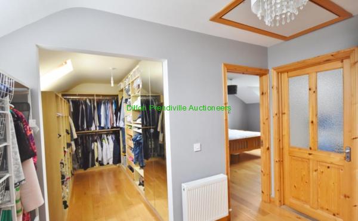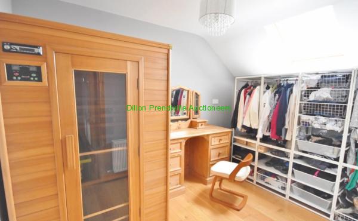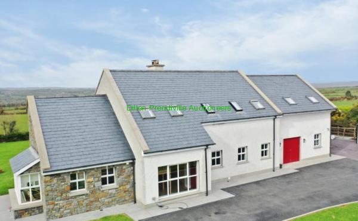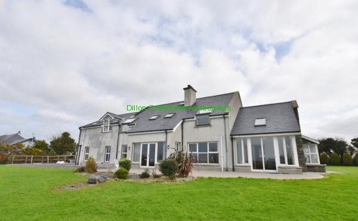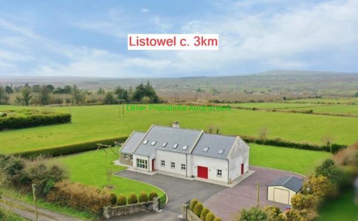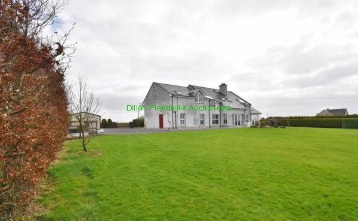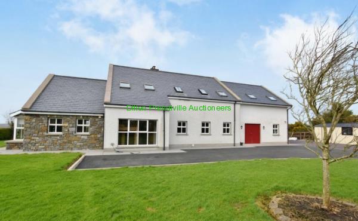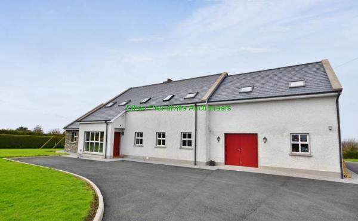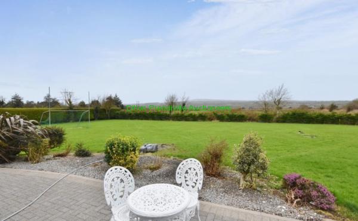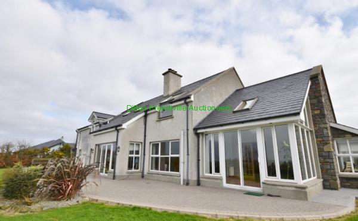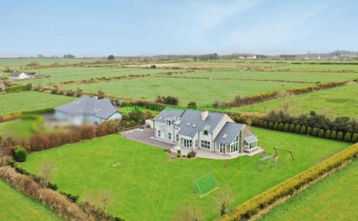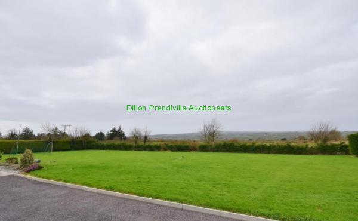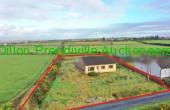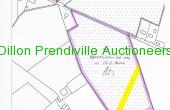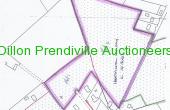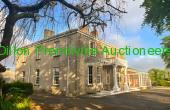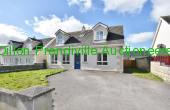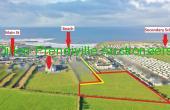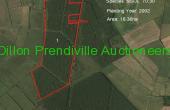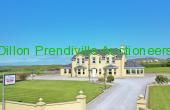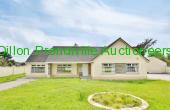DPA Ref:588, Bedford, Listowel, Co. Kerry
Description
This large, detached family home is situated in Bedford, just 3 kilometers from Listowel town, off the Ballylongford R552. The property boasts panoramic views of the surrounding countryside and is set on a spacious enclosed site. Accessible through an electric gated entrance with a splayed stone-walls, the dwelling is surrounded by mature trees and hedges, offering a private and serene atmosphere.
The property features an extensive tarmac driveway and yard, providing ample car parking space. Additionally, large-manicured lawns adorn both the front and rear of the house, enhancing the overall appeal of the residence. The combination of a well-maintained exterior, scenic views, and a secluded setting make this property an attractive option for a family home.
The dwelling, constructed in 2000 and later extended in 2008, boasts twin-leaf block cavity construction with a dash exterior and a stonework feature wall. It features double-glazed windows, suspended timber joist and concrete first floors, and a pitched natural slate roof. Covering approximately 365 square meters across two floors, the residence offers generously proportioned, bright, and well-appointed living spaces with ample storage on both levels.
The ground floor accommodation includes an entrance hallway, kitchen, dining area, sun lounge, sitting room, laundry room, bedrooms, a shower room, two storerooms, and a gym. Moving to the first floor, you'll find a landing area and corridor, four bedrooms (two with en-suite facilities), an office, and a family shower room. The master en-suite is particularly spacious, extending to approximately 52 square meters, including its en-suite bathroom and walk-in wardrobe. Utilities for the property include mains water, an on-site septic tank, zoned oil-fired central heating, two solid fuel stoves, and a pressurized water system.
To arrange a viewing of this impressive property, interested parties are advised to contact the sole selling agent for an appointment - Dillon Prendiville Auctioneers 068-21739.
Accommodation
|
Entrance Hall |
5.25m x 3.35m |
Antique wide board oak floor with feature clad open thread staircase, extensive built-in floor to ceiling cloakroom and large window overlooking manicured lawns. |
|
Kitchen/Dining |
5.0m x 4.4m |
Dual aspect, terracotta tiled floor, recessed lighting, vaulted ceiling with pine grooved latted ceiling and exposed beams. Fully fitted solid wood kitchen with polished granite worktops and upstands, gas hob with overhead extractor, double oven, Belfast sink and mixer tap, miniature Belfast sink (food prep), large feature bay window - west facing aspect overlooking garden - double doors leading to sun lounge. |
|
Sun Lounge |
4.2m x 3.3m |
Terracotta tiled floor, feature vaulted ceiling with floor to ceiling window and sliding patio door to set down brick paved patio area commanding stunning countryside views of Cnoc an Óir - double doors leading from sun lounge to formal dining room. |
|
Dining Room |
4.8m x 4.0m |
With antique oak wide board flooring, large window framing countryside views, solid fuel stove on raised hearth with brick surround and rustic timber baulk over mantle and recessed lighting. |
|
Hallway |
5.5m x 1.2m |
|
|
Sitting Room |
6.5m x 4.2m |
With antique oak wide board flooring, solid fuel stove on granite hearth with brick insert and natural stone surround, recessed lighting, French doors and windows framing countryside views and access to set down patio area. |
|
Bedroom 1 |
4.3m x 3.0m |
Wide board flooring and large window overlooking rear garden. |
|
Ensuite |
2.5m x 1.8m |
Ensuite/shower room/Jack & Jill with chequered black and white marble tiling and white tiled splash backs, shower, wc and whb. |
|
Laundry Room /Hotpress/Plant room |
2.8m x 2.3m |
Wall radiator to facilate Laundry Room, under counter plumbed for washing and drying machine. Water reserve and water storage tank with built-in storage and shelved hot-press. |
|
General Store Room |
4.0m x 2.3m |
Floor to ceiling pantry, zoned heating controls - overlooking front lawn. |
|
Garage/Lock-up Store |
6.7m x 3.7m |
Double door access and a epoxy resin finished floor. |
|
Home Gym |
6.7m x 4.2m |
Access doorway, plumbed toilet and shower, engineered flooring, oil boiler, two windows overlooking countryside - great potential for variety of uses. |
|
Upstairs Landing |
3.2m x 2.2m |
Overlooking stairwell with Velux roof lighting. |
|
Bedroom 2 |
6.25m x 4.0m |
Red deal flooring, light filled room from large window capturing magnificent views of countryside. Fully fitted walk-in wardrobe and cast iron fireplace with piped gas. Ensuite with tiled floor and splash area, wc, whb, pump shower,storage in eaves and Velux window. |
|
Bedroom 3 |
3.0m x 4.5m |
Red deal flooring, built-in floor to ceiling wardrobe, two Velux roof lights and access to eaves storage space. |
|
Corridor |
7.5m x 1.1m |
With Velux roof light and attic access hatch (Stira). |
|
Study/Playroom |
4.5m x 3.0m |
Built-in floor to ceiling wardrobe space and two Velux roof lights. |
|
Family Shower Room |
4.0m x 2.3m |
Tiled floor, spacious shower with tiled splash area, elegant white matching wc and whb, recessed lighting and storage in the eaves. |
|
Bedroom 4 |
4.2m x 2.6m |
red deal flooring, built-in storage and large feature Velux window. |
|
Bedroom 5 (Master) |
6.7m x 7.7m |
Dormer window overlooking rear garden and countryside views, oak flooring, large dressing room with walk-in wardrobe with extensive storage. Master Ensuite - tiled floor, jacuzzi bath tub, large walk-in shower, his and hers sink with vanity unit, wc, Velux roof light and gable window. |
|
Steel Tech Shed |
5.0m x 4.0m |
Dual access points. |
Features
|
· Electric gated access with splayed stone wall entrance. · Tarmac driveway. · Manicured lawns front and back with shrubs and trees. · Pitched natural slate roof. |
· Zoned heating (upstairs, downstairs and water). · Feature stone wall on gable wall. · Fully alarmed & 2 external sockets · Double glazed PVC windows. · On-site septic tank & mains water. |

